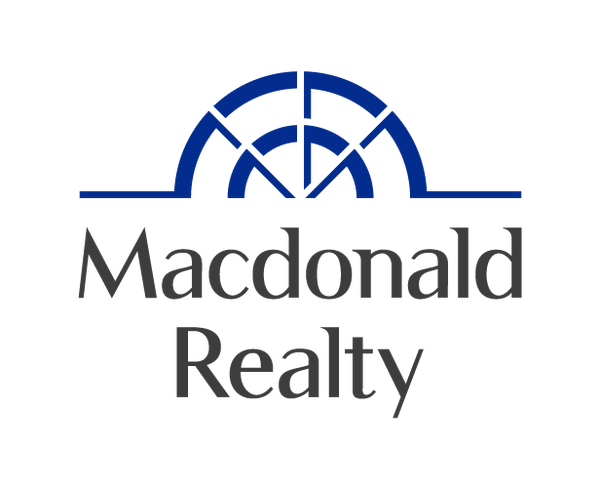OPEN HOUSE Saturday 1-3. Introducing a captivating modern 'French Cottage Style' executive home, expertly designed by renowned local architect Pamela Charlesworth. This meticulously crafted residence offers spacious, well-planned rooms across multiple levels.
Enjoy the seamless flow of the kitchen, eating nook, and family room, featuring an optimal east and south orientation, overlooking the deck and patio in the beautifully landscaped yard. A formal living room, along with a south-facing deck off the dining room, provide additional entertaining spaces.
For remote work convenience, a private office adjoins the family room and kitchen area. The main floor hosts a large bedroom with an ensuite bathroom, while the second level features a luxurious master bedroom with a walk-in closet, ensuite bathroom, and balcony.
The lower level boasts a versatile media room, an extra guest room with a full bathroom, and a separate entry, perfect for visitors or extended family. Practical amenities include a double garage and workshop.
Experience year-round comfort with the in-floor heating system and air exchange system. Situated on a tranquil street among executive-style homes, this property offers glimpses of the sea and close proximity to esteemed amenities such as the Royal Victoria Yacht Club and Victoria Golf Course. Don't miss the chance to call this exquisite residence your own."
| Address |
3295 Norfolk Rd |
| List Price |
$3,899,000 |
| Property Type |
Residential |
| Type of Dwelling |
Single Family Detached |
| Area |
Oak Bay |
| Sub-Area |
OB Uplands |
| Bedrooms |
5 |
| Bathrooms |
6 |
| Floor Area |
4,934 Sq. Ft. |
| Lot Size |
16484 Sq. Ft. |
| Year Built |
2003 |
| MLS® Number |
951832 |
| Listing Brokerage |
Royal LePage Coast Capital - Chatterton
| Royal LePage Coast Capital - Oak Bay
|
| Basement Area |
Crawl Space, Finished, Walk-Out Access, With Windows |
| Postal Code |
V8R 6H5 |
| Tax Amount |
$18,123 |
| Tax Year |
2023 |
| Features |
Blinds, Carpet, Closet Organizer, Dining Room, Eating Area, Electric Garage Door Opener, F/S/W/D, French Doors, Hardwood, Natural Gas, Radiant Floor, Range Hood, Skylight(s), Storage, Window Coverings, Workshop |
| Amenities |
Balcony, Ground Level Main Floor, Irrigation Sprinkler(s), Marina Nearby, Near Golf Course, Primary Bedroom on Main |































